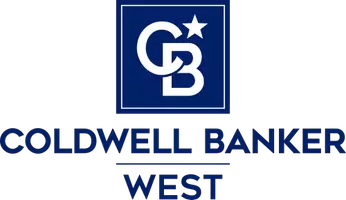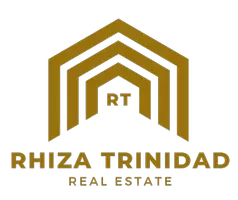25265 Pana CT Lake Forest, CA 92630
OPEN HOUSE
Fri May 02, 2:00pm - 6:00pm
Sat May 03, 11:00am - 4:00pm
Sun May 04, 2:00pm - 4:00pm
UPDATED:
Key Details
Property Type Single Family Home
Sub Type Single Family Residence
Listing Status Active
Purchase Type For Sale
Square Footage 1,538 sqft
Price per Sqft $708
MLS Listing ID LG25087276
Bedrooms 4
Full Baths 2
HOA Y/N No
Year Built 1969
Lot Size 10,101 Sqft
Property Sub-Type Single Family Residence
Property Description
But let's talk about the yard! Wow! Your lot size is the biggest in this neighborhood boasting 10,101 square feet of space. Enjoy a spacious covered patio area as you step outside the family room and another elevated patio area with Built in BBQ. With this abundant and very private backyard space you have options! Expand, build the pool of your dreams or an ADU, design your chefs garden, or discover backyard party nights. Whatever your vision, this lot is ready for it. Set in one of Lake Forest's most sought-after neighborhoods, you are minutes from top rated schools, shopping, parks, trails, and community charm. Pana Court is ready to welcome you, so don't miss this chance to grab a slice of Southern California tranquility. Come feel it for yourself, this one's special.
Location
State CA
County Orange
Area Ls - Lake Forest South
Rooms
Main Level Bedrooms 4
Interior
Interior Features Beamed Ceilings, Built-in Features, Ceiling Fan(s), Cathedral Ceiling(s), Granite Counters, High Ceilings, Storage, All Bedrooms Down
Heating Central, Fireplace(s)
Cooling Central Air
Flooring Laminate, Tile
Fireplaces Type Family Room
Inclusions Refrigerator, Washer & Dryer
Equipment Satellite Dish
Fireplace Yes
Appliance Barbecue, Dishwasher, Electric Oven, Electric Range, Disposal, Ice Maker, Microwave, Refrigerator, Self Cleaning Oven, Water Heater, Dryer, Washer
Laundry In Garage
Exterior
Parking Features Direct Access, Garage
Garage Spaces 2.0
Garage Description 2.0
Pool None
Community Features Biking, Curbs, Dog Park, Foothills, Hiking, Park, Rural, Street Lights, Suburban, Sidewalks
Utilities Available Cable Available, Electricity Connected, Natural Gas Connected, Sewer Connected, Water Connected
View Y/N Yes
View Neighborhood
Roof Type Shingle
Porch Brick, Concrete, Covered, Deck, Front Porch, Open, Patio
Attached Garage Yes
Total Parking Spaces 2
Private Pool No
Building
Lot Description Back Yard, Cul-De-Sac, Front Yard, Sprinklers In Rear, Sprinklers In Front, Lawn
Dwelling Type House
Story 1
Entry Level One
Sewer Public Sewer
Water Public
Level or Stories One
New Construction No
Schools
Elementary Schools La Madera
Middle Schools Serrano
High Schools El Toro
School District Saddleback Valley Unified
Others
Senior Community No
Tax ID 61406405
Acceptable Financing Cash, Cash to New Loan, Conventional
Green/Energy Cert Solar
Listing Terms Cash, Cash to New Loan, Conventional
Special Listing Condition Standard, Trust





