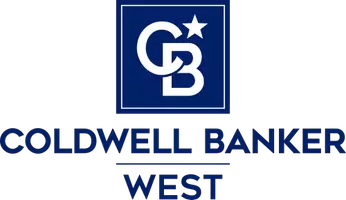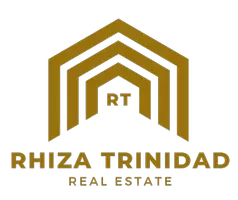27992 Whisperwood DR Menifee, CA 92584
UPDATED:
Key Details
Property Type Single Family Home
Sub Type Single Family Residence
Listing Status Active
Purchase Type For Sale
Square Footage 1,500 sqft
Price per Sqft $333
MLS Listing ID SW25083777
Bedrooms 2
Full Baths 2
Condo Fees $330
HOA Fees $330/mo
HOA Y/N Yes
Year Built 2003
Lot Size 6,534 Sqft
Property Sub-Type Single Family Residence
Property Description
Location
State CA
County Riverside
Area Srcar - Southwest Riverside County
Zoning SP ZONE
Rooms
Main Level Bedrooms 2
Interior
Interior Features Breakfast Area, Ceiling Fan(s), All Bedrooms Down, Entrance Foyer, Main Level Primary
Heating Central
Cooling Central Air
Flooring Wood
Fireplaces Type Family Room, Gas
Fireplace Yes
Appliance Dishwasher, Gas Range
Laundry Washer Hookup, Gas Dryer Hookup, Laundry Room
Exterior
Parking Features Concrete, Garage Faces Front, Garage
Garage Spaces 2.0
Garage Description 2.0
Pool Community, Association
Community Features Foothills, Storm Drain(s), Street Lights, Suburban, Sidewalks, Valley, Pool
Amenities Available Clubhouse, Controlled Access, Fitness Center, Golf Course, Outdoor Cooking Area, Picnic Area, Pool, Guard, Spa/Hot Tub, Security, Tennis Court(s), Trash
View Y/N No
View None
Porch Concrete
Attached Garage Yes
Total Parking Spaces 2
Private Pool No
Building
Lot Description Close to Clubhouse, Sloped Down, Front Yard, Greenbelt, Rectangular Lot
Dwelling Type House
Story 1
Entry Level One
Sewer Public Sewer
Water Public
Architectural Style Spanish
Level or Stories One
New Construction No
Schools
School District Perris Union High
Others
HOA Name The Oasis
Senior Community Yes
Tax ID 340320043
Acceptable Financing Cash, Cash to New Loan, Conventional, FHA, Submit
Listing Terms Cash, Cash to New Loan, Conventional, FHA, Submit
Special Listing Condition Standard, Trust





