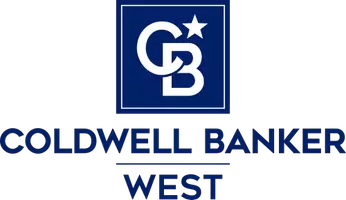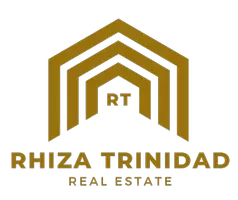15625 June Bug Middletown, CA 95461
UPDATED:
Key Details
Property Type Single Family Home
Sub Type Single Family Residence
Listing Status Active
Purchase Type For Sale
Square Footage 3,114 sqft
Price per Sqft $253
MLS Listing ID LC25097065
Bedrooms 4
Full Baths 3
Half Baths 1
Construction Status Turnkey
HOA Y/N No
Year Built 2005
Lot Size 6.900 Acres
Property Sub-Type Single Family Residence
Property Description
Inside, the home showcases Brazilian cherry hardwood floors, luxury vinyl plank, and plush carpet. The gourmet kitchen is a chef's dream with a huge island and top-tier appliances including a 6-burner gas cooktop, Kenmore Elite refrigerator with ice and water dispenser, Bosch SilencePlus dishwasher, KitchenAid trash compactor, and Dacor microwave and digital oven with gas stovetop and fume hood. The open layout flows into multiple living areas and onto expansive custom Trex decks—one stretching 80 feet across the back of the home—providing exceptional indoor-outdoor living.
Additional upgrades include programmable thermostats (4 zones), a wood-burning fireplace with catalytic-controlled heater and distributing fan, whole-house CATV wiring, a GE whole-house water filtration system, and a Bruno Living Aids Stairlift (Model SR 3000). The double-car garage features a workbench and mounted cabinetry, and the home also includes Samsung washer and dryer units.
Outdoors, the fenced 36' x 36' garden space is fully deer- and rodent-proofed and equipped with eleven raised beds, mesh covering, drip irrigation, and overhead Rainbird sprinklers—ideal for growing your own produce. There's also drip-irrigated hedgerows, a 2,300-gallon water reservoir with 50-gallon pressure tank, and a Generac 8000E generator wired for a BPTM device.
With massive deck space, scenic surroundings, and practical enhancements throughout, this property is a true Lake County gem—ideal for those seeking both elegance and sustainability in a private country setting.
Location
State CA
County Lake
Area 699 - Not Defined
Rooms
Main Level Bedrooms 4
Interior
Interior Features Bedroom on Main Level, Main Level Primary, Walk-In Closet(s)
Heating Central
Cooling Central Air
Flooring Carpet, Tile, Wood
Fireplaces Type Living Room
Fireplace Yes
Appliance Double Oven, Dishwasher, Gas Cooktop, Microwave, Range Hood, Trash Compactor
Laundry Laundry Room
Exterior
Parking Features Driveway, RV Access/Parking, One Space
Garage Spaces 2.0
Garage Description 2.0
Pool None
Community Features Foothills, Golf, Hiking, Hunting, Mountainous, Rural
Utilities Available Electricity Connected, Propane, Sewer Connected
View Y/N Yes
View Mountain(s)
Roof Type Composition
Porch Rear Porch, Deck, Front Porch, See Remarks
Attached Garage Yes
Total Parking Spaces 2
Private Pool No
Building
Lot Description 6-10 Units/Acre, Garden, Landscaped
Dwelling Type House
Story 1
Entry Level One
Foundation Combination, Concrete Perimeter
Sewer Septic Tank
Water Shared Well, Well
Architectural Style Traditional
Level or Stories One
New Construction No
Construction Status Turnkey
Schools
School District Middletown Unified
Others
Senior Community No
Tax ID 136031720000
Security Features Carbon Monoxide Detector(s),Smoke Detector(s)
Acceptable Financing Cash, Conventional
Listing Terms Cash, Conventional
Special Listing Condition Standard





