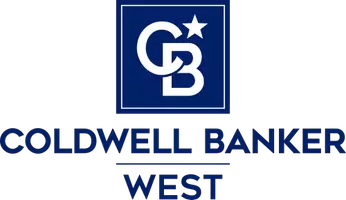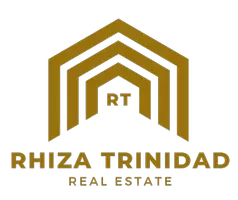See all 42 photos
$2,588,000
Est. payment /mo
4 Beds
3 Baths
2,095 SqFt
Open Sat 1PM-5PM
2633 Forbes AVE Santa Clara, CA 95051
REQUEST A TOUR If you would like to see this home without being there in person, select the "Virtual Tour" option and your advisor will contact you to discuss available opportunities.
In-PersonVirtual Tour
OPEN HOUSE
Sat Jun 07, 1:00pm - 5:00pm
Sun Jun 08, 1:00pm - 5:00pm
UPDATED:
Key Details
Property Type Single Family Home
Sub Type Single Family Residence
Listing Status Active
Purchase Type For Sale
Square Footage 2,095 sqft
Price per Sqft $1,235
MLS Listing ID ML82004619
Bedrooms 4
Full Baths 3
HOA Y/N No
Year Built 1954
Lot Size 5,292 Sqft
Property Sub-Type Single Family Residence
Property Description
This reimagined modern masterpiece features an 865 sqft permitted extension, making it effectively an almost brand-new construction thats completely move-in ready with 4 bedrooms and 3 bathrooms. Step inside to an open-concept layout with soaring coffered ceilings, sleek finishes, and abundant natural light. The gourmet kitchen impresses with high-gloss cabinetry, quartz countertops, an oversized island, and premium appliancesperfect for both daily living and entertaining. One bedroom includes a private en-suite bath, ideal for guests or extended family, while the luxurious primary suite offers two walk-in closets, a spa-like bathroom, and its own kitchenette for a boutique hotel-style retreat at home. The bathrooms showcase designer tilework, elegant lighting, and sophisticated finishes throughout. Additional upgrades include Cat6 wiring, a whole-house water softener, built-in sound system, a cozy fireplace, EV charger in the garage, and a gas line in the backyard for those who wish to install their own built-in BBQno propane needed. A tranquil, landscaped backyard completes the home. Located near NVIDIA, Westfield Valley Fair Mall, Levis Stadium, and major commuter routes, this residence offers luxury living in a prime Santa Clara location.
Location
State CA
County Santa Clara
Area 699 - Not Defined
Zoning R1
Interior
Heating Central
Cooling Central Air
Fireplaces Type Family Room
Fireplace Yes
Exterior
Garage Spaces 2.0
Garage Description 2.0
View Y/N No
Roof Type Composition,Shingle
Attached Garage Yes
Total Parking Spaces 2
Building
Story 1
Sewer Public Sewer
Water Public
New Construction No
Schools
School District Other
Others
Tax ID 29425059
Special Listing Condition Standard

Listed by Shawn Hatami • Bayview Residential Brokerage




