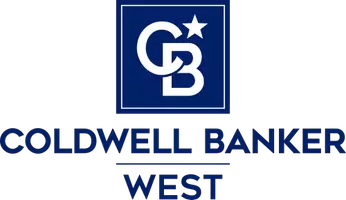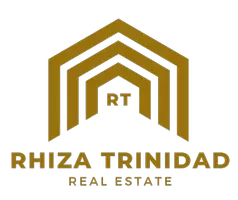120 Avenida Santa Inez San Clemente, CA 92672
UPDATED:
Key Details
Property Type Single Family Home
Sub Type Detached
Listing Status Active
Purchase Type For Sale
Square Footage 1,046 sqft
Price per Sqft $1,524
MLS Listing ID OC25134392
Style Detached
Bedrooms 2
Full Baths 2
Construction Status Turnkey,Updated/Remodeled
HOA Y/N No
Year Built 1940
Lot Size 4,681 Sqft
Acres 0.1075
Property Sub-Type Detached
Property Description
An ideally located beach house in the desirable Trestles District near locals favorite San Clemente Municipal golf course and a quick bike ride to world-class surfing at Trestles, this updated single level home with 2 bedrooms & 2 bathrooms offers a relaxed coastal lifestyle. Newer updates include new white interior paint throughout (photos reflect prior to new interior paint), plumbing and electrical and a new panel, tankless water heater, central heat, a newer roof, window screens, kitchen appliances and more! The newer 200 sq. ft. master bathroom was added featuring a large walk-in shower and relaxing soaking tub, stackable laundry, a private water closet and a groovy vanity all finished stylishly in a mid-century vibe with French doors to the backyard. Golf course views and a peek ocean views can be seen from the back deck and bedroom. A lush backyard offers multiple fruit trees including orange, lemon, avocado, fig and a passion fruit vine. A long driveway with a lockable privacy gate leads to a one car garage with a carport adjacent. A fantastic place to call home, options in the Trestles District are rarely available. Well-located close to amazing surf at Trestles, the San Clemente State Park and southern access to 2.5 mile beach trail, San Luis Park and public tennis courts, the Municipal Golf Course, surf shops, Primo Foods, easy freeway access and more. Truly an opportunity to live in one of San Clemente's most desirable neighborhoods!
Location
State CA
County Orange
Area Oc - San Clemente (92672)
Interior
Interior Features Recessed Lighting
Heating Natural Gas
Cooling Wall/Window
Flooring Tile, Wood
Equipment Disposal, Dryer, Refrigerator, Washer, Freezer, Gas Oven, Gas Range
Appliance Disposal, Dryer, Refrigerator, Washer, Freezer, Gas Oven, Gas Range
Laundry Closet Full Sized, Closet Stacked, Inside
Exterior
Exterior Feature Stucco, Concrete
Parking Features Gated, Garage - Single Door
Garage Spaces 1.0
Fence Wood
Utilities Available Cable Connected, Electricity Connected, Natural Gas Connected, Phone Available, Sewer Connected, Water Connected
View Golf Course, Neighborhood, Peek-A-Boo
Roof Type Composition
Total Parking Spaces 5
Building
Lot Description Curbs, Landscaped
Story 1
Lot Size Range 4000-7499 SF
Sewer Public Sewer
Water Public
Architectural Style Custom Built, Ranch
Level or Stories 1 Story
Construction Status Turnkey,Updated/Remodeled
Others
Miscellaneous Foothills,Gutters,Suburban
Acceptable Financing Cash, Conventional, Cash To New Loan, Submit
Listing Terms Cash, Conventional, Cash To New Loan, Submit
Special Listing Condition Standard





