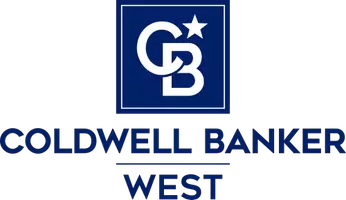2528 Plum Street Fullerton, CA 92835
OPEN HOUSE
Sat Jul 05, 5:00am - 9:00am
Sun Jul 06, 6:00am - 9:00am
UPDATED:
Key Details
Property Type Multi-Family
Sub Type Detached
Listing Status Active
Purchase Type For Sale
Square Footage 3,008 sqft
Price per Sqft $581
Subdivision Aspens (Aspn)
MLS Listing ID PW25142217
Style Traditional
Bedrooms 5
Full Baths 3
HOA Fees $285/mo
Year Built 2003
Property Sub-Type Detached
Property Description
Location
State CA
County Orange
Direction North on Harbor, East on Bastanchury Rd, Right on Silver Pine, Veer left on Silver Pine, make a right on Plum st., left hand side
Interior
Interior Features Attic Fan, Copper Plumbing Full, Recessed Lighting, Stone Counters
Heating Forced Air Unit
Cooling Central Forced Air, Dual, Whole House Fan
Flooring Carpet, Tile, Wood
Fireplaces Type FP in Family Room, Gas
Fireplace No
Appliance Dishwasher, Disposal, Microwave, Refrigerator, Convection Oven, Double Oven, Freezer, Gas Oven, Gas Stove, Ice Maker, Vented Exhaust Fan, Water Line to Refr, Gas Range, Water Purifier
Laundry Gas, Washer Hookup
Exterior
Parking Features Tandem, Garage, Garage - Single Door, Garage Door Opener
Garage Spaces 2.0
Pool Below Ground, Community/Common, Association, Heated, Fenced
Utilities Available Electricity Available, Electricity Connected, Natural Gas Available, Natural Gas Connected, Sewer Available, Water Available, Sewer Connected, Water Connected
Amenities Available Controlled Access, Picnic Area, Playground, Pool
View Y/N Yes
Water Access Desc Public
View Neighborhood
Roof Type Tile/Clay
Porch Stone/Tile, Patio, Patio Open
Building
Story 2
Sewer Public Sewer
Water Public
Level or Stories 2
Others
HOA Name Turnleaf
Tax ID 28539150
Virtual Tour https://my.matterport.com/show/?m=YLE229AjqVu&mls=1





