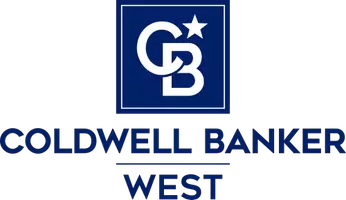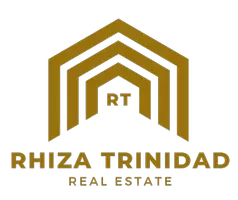1456 E Philadelphia ST #311 Ontario, CA 91761
UPDATED:
Key Details
Property Type Manufactured Home
Listing Status Active
Purchase Type For Sale
Square Footage 1,800 sqft
Price per Sqft $84
MLS Listing ID IG25150665
Bedrooms 2
Full Baths 2
HOA Y/N No
Land Lease Amount 1700.0
Year Built 1979
Property Description
This gem of a home is perfectly situated in one of Ontario's most sought-after senior communities Rancho Ontario & it's all about location, lifestyle, and comfort! You're just a short stroll from Kaiser Permanente, Ontario Soccer Complex, shopping centers, and major freeways, making everyday errands and outings super convenient.
Step inside and fall in love with the bright, spacious open layout. This triple-wide gives you room to breathe! The full-sized bedrooms are a dream, with generous closet space and a layout that makes relaxing or hosting feel effortless.
Step outside onto your private deck and soak in the gorgeous mountain views, just imagine your morning coffee or evening tea with that peaceful backdrop.
Plus, the community itself has it all, a sparkling pool, clubhouse, and lush green common areas that are perfect for making new friends or just enjoying the SoCal sunshine.
Whether you're ready to downsize or simply simplify without giving up quality, this home is PRICED TO SELL and ready to welcome you home.
Location
State CA
County San Bernardino
Area 686 - Ontario
Building/Complex Name Rancho Ontario
Interior
Heating Central
Fireplace No
Laundry Inside
Exterior
Parking Features Attached Carport
Garage Spaces 2.0
Garage Description 2.0
Pool Community, In Ground
Community Features Dog Park, Street Lights, Gated, Pool
View Y/N Yes
View Neighborhood
Porch Porch
Total Parking Spaces 2
Private Pool No
Building
Lot Description Close to Clubhouse, Corner Lot
Story 1
Entry Level One
Sewer Public Sewer
Water Public
Level or Stories One
Schools
School District Ontario-Montclair
Others
Senior Community Yes
Tax ID 0216081076311
Security Features Gated Community,Resident Manager
Acceptable Financing FHA, Submit
Listing Terms FHA, Submit
Special Listing Condition Standard
Land Lease Amount 1700.0





