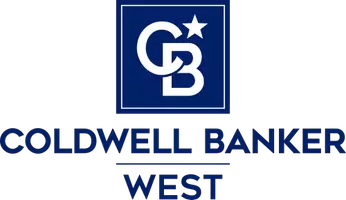12232 Lorna ST Garden Grove, CA 92841
UPDATED:
Key Details
Property Type Single Family Home
Sub Type Single Family Residence
Listing Status Active
Purchase Type For Sale
Square Footage 1,500 sqft
Price per Sqft $643
MLS Listing ID PW25156814
Bedrooms 4
Full Baths 2
HOA Y/N No
Year Built 1954
Lot Size 8,842 Sqft
Property Sub-Type Single Family Residence
Property Description
?? Thoughtfully Maintained & Full of Character Step inside and be greeted by soaring vaulted ceilings with exposed beams, adding warmth and architectural charm. The home boasts engineered wood flooring throughout and a tastefully upgraded kitchen with granite countertops. Every detail has been lovingly cared for — making it move-in ready, yet full of potential to personalize.
?? Outdoor Potential Like No Other Dreaming of a backyard oasis? This expansive lot is perfect for building a sparkling pool and spa, creating lush gardens, or adding a detached ADU for extended family or passive income. The extra-long driveway and attached two-car garage ensure ample parking and storage for vehicles, RVs, or recreational toys.
?? Prime Location & Easy Commute Enjoy easy access to the 22, 405, and 5 freeways, placing you minutes from shopping, dining, schools, and entertainment in Orange County. Situated in a quiet neighborhood with nearby schools and parks, this property offers tranquility without sacrificing convenience.
? Whether you're a growing family, savvy investor, or simply searching for a home with space and potential, 12232 Lorna Street is an opportunity not to be missed.
Location
State CA
County Orange
Area 61 - N Of Gar Grv, S Of Ball, E Of Knott, W Of Dal
Rooms
Main Level Bedrooms 4
Interior
Interior Features Beamed Ceilings, Block Walls, All Bedrooms Down
Heating Natural Gas, Wall Furnace
Cooling None
Flooring Laminate
Fireplaces Type None
Fireplace No
Appliance Dishwasher, Disposal, Gas Range
Laundry Washer Hookup, Gas Dryer Hookup, In Garage
Exterior
Garage Spaces 2.0
Garage Description 2.0
Fence Block
Pool None
Community Features Street Lights
View Y/N No
View None
Roof Type Composition
Accessibility Accessible Doors
Porch Brick, Open, Patio
Total Parking Spaces 2
Private Pool No
Building
Lot Description Back Yard, Garden, Rectangular Lot
Dwelling Type House
Story 1
Entry Level One
Sewer Public Sewer, Sewer Tap Paid
Water Public
Level or Stories One
New Construction No
Schools
School District Garden Grove Unified
Others
Senior Community No
Tax ID 21505413
Acceptable Financing Cash, Conventional, Contract, Fannie Mae
Listing Terms Cash, Conventional, Contract, Fannie Mae
Special Listing Condition Standard





