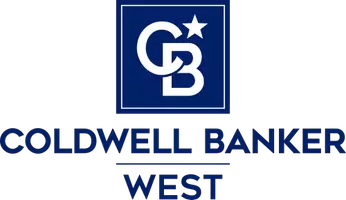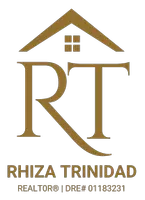9548 Cedros AVE Panorama City, CA 91402

UPDATED:
Key Details
Property Type Single Family Home
Sub Type Single Family Residence
Listing Status Active
Purchase Type For Sale
Square Footage 1,945 sqft
Price per Sqft $449
MLS Listing ID SR25163260
Bedrooms 4
Full Baths 1
Three Quarter Bath 1
Construction Status Turnkey
HOA Y/N No
Year Built 1956
Property Sub-Type Single Family Residence
Property Description
Upgrades include stainless steel appliances with a Fisher & Paykel 5-burner cooktop, copper plumbing, new sewer piping under the house, a new pool pump, fresh exterior paint, and a spacious driveway with ample parking.
Inside, you'll find warm hardwood floors, elegant crown molding, and a cozy fireplace that anchors the inviting living space. Skylights bring in beautiful natural light, while custom paint and wallpaper accents add just the right touch of personality.
The flexible floor plan offers four generously sized bedrooms, including one currently used as a bright and creative art space. The sunroom has been reimagined as a game and lounge room, perfect for entertaining family and friends.
Step outside to a private deck off the back bedroom, ideal for your morning coffee or a quiet evening unwind. A dedicated laundry area with access to the second bathroom leads directly to the side yard for convenient pool access.
The backyard is a true retreat, featuring a sparkling pool, mature citrus trees, and a custom vinyl fence, perfect for relaxing afternoons or family get-togethers.
Tucked into a peaceful neighborhood with easy access to the 5, 405, and 118 freeways, and just minutes from CSUN, shopping, and dining, this home offers the ideal blend of comfort, functionality, and long-term livability.
Don't miss this rare opportunity to settle into a home that's ready to grow and evolve with you. Schedule your private showing today!
Location
State CA
County Los Angeles
Area Pc - Panorama City
Zoning LARS
Rooms
Main Level Bedrooms 4
Interior
Interior Features Chair Rail, Ceiling Fan(s), Crown Molding, Eat-in Kitchen, Paneling/Wainscoting, Track Lighting, Walk-In Closet(s)
Heating Central
Cooling Central Air
Flooring Tile, Wood
Fireplaces Type Gas, Living Room
Inclusions Washer, Dryer, Refrigerator, Microwave, Pool Table, Ring Video Doorbell
Fireplace Yes
Appliance Double Oven, Dishwasher, Gas Cooktop, Disposal, Gas Oven, Gas Water Heater, Microwave, Refrigerator, Water Heater, Dryer, Washer
Laundry Laundry Room
Exterior
Exterior Feature Awning(s), Lighting, Rain Gutters
Parking Features Driveway, Garage
Garage Spaces 2.0
Garage Description 2.0
Fence Block, Chain Link, Vinyl, Wrought Iron
Pool In Ground, Private
Community Features Sidewalks
Utilities Available Electricity Connected, Natural Gas Connected, Sewer Connected, Water Connected
View Y/N Yes
View Neighborhood
Roof Type Shingle
Porch Rear Porch, Deck, Front Porch
Total Parking Spaces 2
Private Pool Yes
Building
Lot Description Back Yard, Front Yard, Lawn, Landscaped, Sprinkler System
Dwelling Type House
Story 1
Entry Level One
Foundation Raised
Sewer Public Sewer
Water Public
Architectural Style Traditional
Level or Stories One
New Construction No
Construction Status Turnkey
Schools
School District Los Angeles Unified
Others
Senior Community No
Tax ID 2650024014
Security Features Security System
Acceptable Financing Cash, Conventional, FHA, Submit, VA Loan
Listing Terms Cash, Conventional, FHA, Submit, VA Loan
Special Listing Condition Standard, Trust
Virtual Tour https://kb-media-1.aryeo.com/sites/lkmpebw/unbranded

GET MORE INFORMATION





