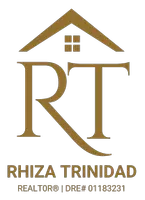6600 Sea Cove Rancho Palos Verdes, CA 90275

UPDATED:
Key Details
Property Type Single Family Home
Sub Type Single Family Residence
Listing Status Active
Purchase Type For Sale
Square Footage 7,895 sqft
Price per Sqft $1,114
MLS Listing ID SB25215011
Bedrooms 6
Full Baths 6
Half Baths 1
Construction Status Updated/Remodeled
HOA Y/N No
Year Built 1989
Lot Size 1 Sqft
Property Sub-Type Single Family Residence
Property Description
Almost 8,000 square feet of ocean view living offering six bedrooms, six and one-half baths, an office and three spacious living areas. Expansive living and dining areas featuring floor-to-ceiling windows and doors that capture panoramic ocean setting from most angles. The lower level offers multiple ocean view bedrooms, a media room, and a family room that opens out to the garden paradise. The grounds feature a resort-style pool and spa overlooking the Pacific plus an outdoor kitchen, a built-in fire pit for evening gatherings, large manicured lawns, and professionally designed garden pathways featuring various fruit trees, native coastal landscaping, and drought-tolerant installations.
Four-car attached garage and additional parking behind the gates. Just a short stroll to Terranea Resort and championship golf courses, restaurants, and a world class spa, plus private access to coastal hiking trails. This once-in-a-lifetime oceanfront estate represents the ultimate in California coastal living.
Location
State CA
County Los Angeles
Area 169 - Pv Dr South
Zoning R1
Rooms
Main Level Bedrooms 2
Interior
Interior Features Balcony, Breakfast Area, Granite Counters, Living Room Deck Attached, Open Floorplan, Pantry, Stone Counters, Recessed Lighting, Storage, Bedroom on Main Level, Dressing Area, Entrance Foyer, Main Level Primary, Walk-In Closet(s)
Heating Forced Air
Cooling Central Air
Flooring Wood
Fireplaces Type Dining Room, Family Room, Living Room, Primary Bedroom
Fireplace Yes
Appliance 6 Burner Stove, Dishwasher, Disposal, Refrigerator, Water Heater
Laundry Inside
Exterior
Exterior Feature Rain Gutters
Parking Features Door-Multi, Direct Access, Driveway Level, Driveway, Electric Gate, Garage, On Site, Oversized, Paved, RV Potential, Garage Faces Side
Garage Spaces 4.0
Garage Description 4.0
Fence Block, Wood
Pool Pool Cover, Private
Community Features Suburban, Sidewalks
Utilities Available Electricity Connected, Natural Gas Connected, Sewer Connected
Waterfront Description Ocean Front
View Y/N Yes
View Catalina, Coastline, Golf Course, Mountain(s), Ocean, Panoramic, Water
Roof Type Spanish Tile
Porch Open, Patio
Total Parking Spaces 8
Private Pool Yes
Building
Lot Description Bluff, Back Yard, Corner Lot, Front Yard, Garden, Lawn, Landscaped, Level, Sprinklers Timer, Street Level
Dwelling Type House
Faces East
Story 2
Entry Level Two
Foundation Raised, Slab
Sewer Public Sewer
Water Public
Architectural Style Spanish
Level or Stories Two
New Construction No
Construction Status Updated/Remodeled
Schools
High Schools Palos Verdes
School District Palos Verdes Peninsula Unified
Others
Senior Community No
Tax ID 7573016025
Security Features Security System,Key Card Entry,Smoke Detector(s)
Acceptable Financing Conventional
Listing Terms Conventional
Special Listing Condition Standard
Virtual Tour https://iframe.videodelivery.net/560c48a2765a6125daf40bdbab69bc29

GET MORE INFORMATION





