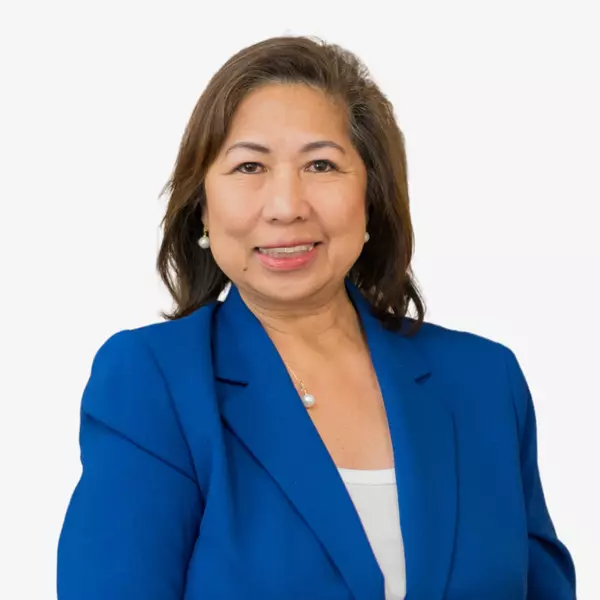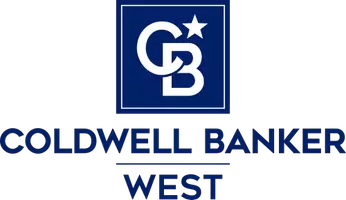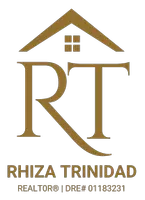382 Cherokee TRL Yucca Valley, CA 92284

UPDATED:
Key Details
Property Type Single Family Home
Sub Type Single Family Residence
Listing Status Active
Purchase Type For Sale
Square Footage 2,401 sqft
Price per Sqft $499
MLS Listing ID OC25228921
Bedrooms 4
Three Quarter Bath 4
Construction Status Updated/Remodeled
HOA Y/N No
Year Built 1993
Lot Size 1.250 Acres
Property Sub-Type Single Family Residence
Property Description
Outdoors, the energy shifts into pure desert magic: a hand-painted swimming pool by artist Ty Williams, a hot tub beneath endless stars, a communal fire pit for gatherings, and trails leading into the wide-open landscape near the scenic Sand-to-Snow National Monument. The backyard is expansive, offering a large stretch of flat, buildable space beyond the pool - the perfect canvas for future expansion, whether that's an additional structure, outdoor wellness space, sport court, or any creative desert amenity. The home also features a fully owned solar system, aligning with the same intentional, forward-thinking design that defines every detail throughout. This home is more than beautiful design - it's an experience - a place where silence feels restorative, where morning light inspires, and where evenings bring together friends, creativity, and conversation. Perfectly situated in Flamingo Heights, you're walking distance to the locally beloved La Copine, and minutes from Joshua Tree National Park and all the cafes, restaurants, and shops in downtown Yucca Valley, Joshua Tree, and Pioneertown. More than a home, it's an expression of artistry and intention - ready for the next visionary to carry its story forward.
Location
State CA
County San Bernardino
Area Dc581 - West Flamingo Heights
Rooms
Other Rooms Guest House Detached, Guest House
Main Level Bedrooms 4
Interior
Interior Features Cathedral Ceiling(s), Furnished, High Ceilings, Open Floorplan, Stone Counters, Recessed Lighting, Storage, All Bedrooms Down, Bedroom on Main Level, Loft, Main Level Primary, Primary Suite
Heating Central, Zoned
Cooling Central Air, Zoned
Fireplaces Type Living Room
Fireplace Yes
Appliance 6 Burner Stove, Dishwasher, Freezer, Disposal, Microwave, Refrigerator, Range Hood, Water Heater, Dryer, Washer
Laundry Inside, Laundry Room
Exterior
Exterior Feature Lighting, Fire Pit
Parking Features Circular Driveway, Driveway, Oversized, Private
Pool In Ground, Private
Community Features Biking, Golf, Hiking, Mountainous, Near National Forest, Park
View Y/N Yes
View Canyon, Desert, Mountain(s), Panoramic, Pool, Valley
Total Parking Spaces 10
Private Pool Yes
Building
Lot Description 0-1 Unit/Acre, Back Yard, Front Yard
Dwelling Type House
Story 2
Entry Level Two
Sewer Septic Tank
Water Public
Level or Stories Two
Additional Building Guest House Detached, Guest House
New Construction No
Construction Status Updated/Remodeled
Schools
School District Morongo Unified
Others
Senior Community No
Tax ID 0629072600000
Security Features Security System
Acceptable Financing Cash, Cash to Existing Loan, Cash to New Loan, Conventional, 1031 Exchange, FHA, Submit
Listing Terms Cash, Cash to Existing Loan, Cash to New Loan, Conventional, 1031 Exchange, FHA, Submit
Special Listing Condition Standard

GET MORE INFORMATION





