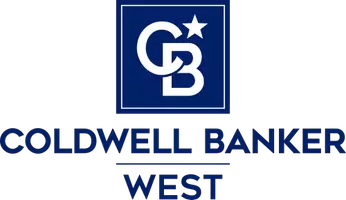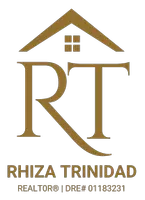10234 10234 Clover DR Oak Hills, CA 92344

UPDATED:
Key Details
Property Type Single Family Home
Sub Type Single Family Residence
Listing Status Active
Purchase Type For Sale
Square Footage 3,225 sqft
Price per Sqft $294
MLS Listing ID SR25235637
Bedrooms 4
Full Baths 4
HOA Y/N No
Year Built 2003
Lot Size 2.390 Acres
Property Sub-Type Single Family Residence
Property Description
Step inside to find a spacious, open-concept layout with abundant natural light and a spacious inclosed sun room. The home's resort-style backyard features a beautiful private pool, complete with a solar heating system for year-round enjoyment.
The property is equipped with a powerful solar energy system that produced approximately 42.8 megawatt-hours (42,800 kWh) in 2024 — a tremendous energy advantage for sustainability and cost savings.
Car enthusiasts and adventurers will love the large attached two-car garage, a massive RV garage, plus an additional covered RV parking area — offering space for all your vehicles and recreational needs.
The grounds include numerous fruit trees, open areas for gardening or expansion, and endless potential to personalize and enhance the outdoor space.
Located in the highly desirable West Oak Hills neighborhood, this home combines the best of modern efficiency, rural tranquility, and everyday luxury — an ideal retreat for those seeking space, privacy, and energy independence.
Location
State CA
County San Bernardino
Area Okh - Oak Hills
Rooms
Main Level Bedrooms 4
Interior
Interior Features All Bedrooms Down, Bedroom on Main Level, Main Level Primary, Walk-In Closet(s)
Heating Central
Cooling Central Air
Fireplaces Type Family Room
Fireplace Yes
Laundry Laundry Room
Exterior
Garage Spaces 2.0
Garage Description 2.0
Pool In Ground, Private, Solar Heat
Community Features Rural
View Y/N Yes
View Mountain(s)
Total Parking Spaces 2
Private Pool Yes
Building
Lot Description 0-1 Unit/Acre, Drip Irrigation/Bubblers, Sprinklers In Rear, Sprinklers In Front, Sprinkler System
Dwelling Type House
Story 1
Entry Level One
Sewer Septic Tank
Water Public
Level or Stories One
New Construction No
Schools
School District Snowline Joint Unified
Others
Senior Community No
Tax ID 0357063590000
Acceptable Financing Cash, Cash to New Loan, Conventional
Listing Terms Cash, Cash to New Loan, Conventional
Special Listing Condition Standard

GET MORE INFORMATION





