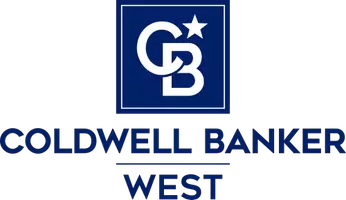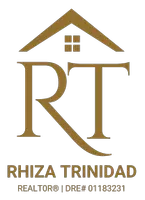42718 Coolcrest DR Lake Hughes, CA 93532

UPDATED:
Key Details
Property Type Single Family Home
Sub Type Single Family Residence
Listing Status Active
Purchase Type For Sale
Square Footage 1,760 sqft
Price per Sqft $272
MLS Listing ID SR25232333
Bedrooms 3
Full Baths 3
HOA Y/N No
Year Built 1987
Lot Size 7,710 Sqft
Lot Dimensions Public Records
Property Sub-Type Single Family Residence
Property Description
The upper level features a spacious living room with French doors opening to a balcony with panoramic mountain views. A cozy pellet stove with built-in thermostat and automatic ignition provides warmth in winter, while a Nest thermostat adds modern comfort. For cooling, the home includes both a swamp cooler and rooftop AC condenser, with upgraded upducts for efficient airflow throughout the upstairs bedrooms, living room, and kitchen. The kitchen offers granite countertops, stainless steel appliances, and LED lighting. This level also includes a primary suite with en suite bath, a second bedroom and bath, and a convenient laundry nook with washer and dryer. Downstairs, a larger primary suite includes its own family room, full bath, and sliding doors to the backyard—ideal for privacy or multigenerational living. The 2-car garage offers extra storage, and a gated RV driveway wraps along the side of the home. Outdoors, enjoy a deep fenced backyard with a concrete terrace and large aluminum storage shed, while the palms in the front add a true California feel. Whether you're seeking a turnkey home with beautiful hilltop views or a tranquil environment suited for multigenerational living, this property offers the perfect blend of charm and modern upgrades.
Location
State CA
County Los Angeles
Area Lel - Lake Elizabeth
Zoning LCR17500*
Rooms
Other Rooms Storage
Main Level Bedrooms 1
Interior
Interior Features Balcony, Ceiling Fan(s), Granite Counters, Multiple Staircases, Storage
Heating Fireplace(s), Pellet Stove
Cooling Central Air, Evaporative Cooling, Attic Fan
Flooring Carpet, Laminate, Wood
Fireplaces Type Living Room, Pellet Stove
Inclusions Nest thermostat, ring doorbell, smart garage door opener, smart light, washer, electric dryer, refrigerator, dishwasher, microwave, air fryer
Fireplace Yes
Appliance Dishwasher, Disposal, High Efficiency Water Heater, Microwave, Propane Oven, Propane Range, Refrigerator, Tankless Water Heater, Dryer, Washer
Laundry Washer Hookup, Electric Dryer Hookup
Exterior
Parking Features Driveway, Driveway Up Slope From Street, Electric Vehicle Charging Station(s), Garage Faces Front, Paved, RV Gated, RV Access/Parking
Garage Spaces 2.0
Garage Description 2.0
Fence Chain Link
Pool None
Community Features Biking, Fishing, Golf, Hiking, Horse Trails, Lake, Mountainous, Rural
Utilities Available Cable Available, Electricity Connected, Propane, Phone Available, Water Connected
View Y/N Yes
View Mountain(s), Trees/Woods
Roof Type Shingle
Accessibility None
Porch Concrete, See Remarks
Total Parking Spaces 7
Private Pool No
Building
Lot Description 0-1 Unit/Acre
Dwelling Type House
Story 2
Entry Level Two
Foundation Slab
Sewer Septic Tank
Water Public
Architectural Style Traditional
Level or Stories Two
Additional Building Storage
New Construction No
Schools
Elementary Schools Hugo Reid
Middle Schools Hughes
School District Antelope Valley Union
Others
Senior Community No
Tax ID 3235025018
Security Features Security System,Carbon Monoxide Detector(s),Fire Detection System,24 Hour Security,Smoke Detector(s)
Acceptable Financing Cash, Conventional, FHA, VA Loan
Listing Terms Cash, Conventional, FHA, VA Loan
Special Listing Condition Standard

GET MORE INFORMATION





