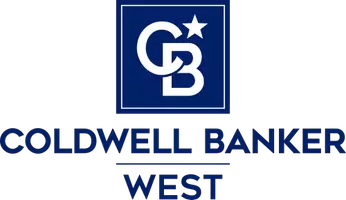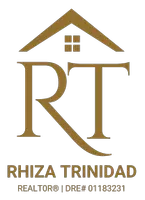21886 Winnebago Lake Forest, CA 92630

Open House
Fri Oct 10, 4:30pm - 6:30pm
Sat Oct 11, 1:00pm - 4:00pm
Sun Oct 12, 1:00pm - 4:00pm
UPDATED:
Key Details
Property Type Single Family Home
Sub Type Single Family Residence
Listing Status Active
Purchase Type For Sale
Square Footage 2,916 sqft
Price per Sqft $754
Subdivision Lake Forest Keys (Lk)
MLS Listing ID OC25233854
Bedrooms 4
Full Baths 2
Half Baths 1
Construction Status Additions/Alterations,Updated/Remodeled
HOA Fees $343/mo
HOA Y/N Yes
Year Built 1973
Lot Size 3,301 Sqft
Property Sub-Type Single Family Residence
Property Description
Location
State CA
County Orange
Area Ls - Lake Forest South
Interior
Interior Features Breakfast Bar, Balcony, Ceiling Fan(s), Granite Counters, Living Room Deck Attached, Open Floorplan, Pull Down Attic Stairs, Recessed Lighting, Unfurnished, All Bedrooms Up, Primary Suite
Heating Central
Cooling Central Air
Flooring Laminate, Vinyl
Fireplaces Type Family Room
Fireplace Yes
Appliance 6 Burner Stove, Dishwasher, Freezer, Gas Cooktop, Disposal, Gas Oven, Gas Water Heater, Refrigerator, Water Softener
Laundry In Garage
Exterior
Parking Features Door-Multi, Direct Access, Driveway Level, Garage, Garage Door Opener
Garage Spaces 2.0
Garage Description 2.0
Pool Association
Community Features Biking, Fishing, Lake, Street Lights, Suburban, Sidewalks, Water Sports
Utilities Available Cable Available, Electricity Connected, Natural Gas Connected, Sewer Connected, Water Connected
Amenities Available Clubhouse, Sport Court, Fitness Center, Maintenance Grounds, Outdoor Cooking Area, Other Courts, Barbecue, Picnic Area, Playground, Pickleball, Pool, Spa/Hot Tub, Tennis Court(s)
Waterfront Description Lake,Lake Privileges
View Y/N Yes
View Lake
Porch Rear Porch, Concrete, Open, Patio, Rooftop
Total Parking Spaces 2
Private Pool No
Building
Lot Description 0-1 Unit/Acre, Close to Clubhouse, Cul-De-Sac, Garden
Dwelling Type House
Story 2
Entry Level Two
Sewer Public Sewer
Water Public
Level or Stories Two
New Construction No
Construction Status Additions/Alterations,Updated/Remodeled
Schools
School District Saddleback Valley Unified
Others
HOA Name Lake Forest Keys
Senior Community No
Tax ID 61419512
Security Features Carbon Monoxide Detector(s),Fire Detection System,Smoke Detector(s)
Acceptable Financing Cash, Cash to New Loan, Conventional, 1031 Exchange
Listing Terms Cash, Cash to New Loan, Conventional, 1031 Exchange
Special Listing Condition Standard, Trust
Virtual Tour https://iframe.videodelivery.net/e471c112689e3229466ecdf94175b68b

GET MORE INFORMATION





