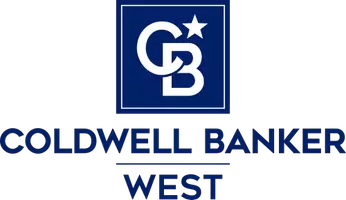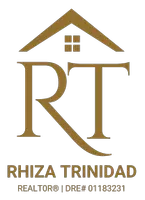7817 Somerset Highland, CA 92346

UPDATED:
Key Details
Property Type Single Family Home
Sub Type Single Family Residence
Listing Status Active
Purchase Type For Sale
Square Footage 1,793 sqft
Price per Sqft $379
Subdivision East Highland Ranch
MLS Listing ID CV25234022
Bedrooms 4
Full Baths 3
Construction Status Updated/Remodeled,Turnkey
HOA Fees $158/mo
HOA Y/N Yes
Year Built 1993
Lot Size 5,501 Sqft
Property Sub-Type Single Family Residence
Property Description
Welcome to this beautifully reimagined home where every detail has been thoughtfully renewed from the ground up. This is not a quick flip; it's a complete reconstruction by a skilled contractor who stands behind his work with a 1-year workmanship warranty.
Exterior Highlights:
From the moment you arrive, you'll notice the fresh new exterior paint, perfectly preserved wood trim, and lush new sod creating exceptional curb appeal. Every window is brand-new, boasting energy performance two levels above code with an impressive U-Factor of 0.29 providing superior insulation and energy efficiency. The new front door offers a warm welcome, while the new foliage and professionally trimmed magnolia tree complete the home's refreshed exterior.
Interior Excellence:
Step inside and experience craftsmanship at its best. Every wall has been squared, and each interior door replaced with new hardware for a modern, cohesive look. The slab and subfloors have been expertly re-leveled, ensuring a solid foundation throughout.
Enjoy all-new flooring in every room, a brand-new kitchen with stylish cabinets, countertops, sink, and fixtures, plus a new natural gas range and dishwasher for today's modern lifestyle.
The home features new recessed lighting, a new sliding glass door, elegant new baseboards, and beautifully tiled showers in both the downstairs bath and master suite. Each bathroom has been completely redone with new vanities, sinks, lighting, and mirrors, delivering a fresh, spa-like experience.
This home truly shines as a rare find. Crafted with care, precision, and quality materials. A perfect blend of modern upgrades and lasting value. NOTE: More Pictures on Thursday!!
Location
State CA
County San Bernardino
Area 276 - Highland
Rooms
Main Level Bedrooms 1
Interior
Interior Features Separate/Formal Dining Room, High Ceilings, Laminate Counters, Quartz Counters, Recessed Lighting, Bedroom on Main Level, Primary Suite
Heating Central
Cooling Central Air
Flooring Laminate
Fireplaces Type Living Room
Fireplace Yes
Appliance Dishwasher, Disposal, Gas Range, Microwave, Range Hood
Laundry In Garage
Exterior
Garage Spaces 2.0
Garage Description 2.0
Pool In Ground, Association
Community Features Curbs, Park, Street Lights, Suburban
Amenities Available Clubhouse, Sport Court, Meeting Room, Playground, Pickleball, Pool, Recreation Room
View Y/N Yes
View Mountain(s)
Accessibility Accessible Electrical and Environmental Controls
Porch Concrete
Total Parking Spaces 2
Private Pool No
Building
Lot Description Back Yard, Cul-De-Sac, Front Yard, Lawn, Landscaped, Level, Sprinkler System
Dwelling Type House
Faces South
Story 2
Entry Level Two
Sewer Public Sewer
Water Public
Level or Stories Two
New Construction No
Construction Status Updated/Remodeled,Turnkey
Schools
School District Redlands Unified
Others
HOA Name East Highland Ranch
Senior Community No
Tax ID 1210231090000
Security Features Carbon Monoxide Detector(s),Smoke Detector(s)
Acceptable Financing Cash, Conventional, FHA, USDA Loan, VA Loan
Listing Terms Cash, Conventional, FHA, USDA Loan, VA Loan
Special Listing Condition Standard

GET MORE INFORMATION





