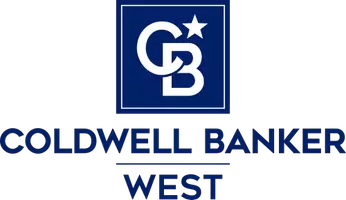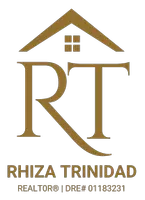6722 Rosebay Court Eastvale, CA 92880

UPDATED:
Key Details
Property Type Single Family Home
Sub Type Single Family Residence
Listing Status Active
Purchase Type For Sale
Square Footage 2,607 sqft
Price per Sqft $364
Subdivision Parkview Meadows
MLS Listing ID SR25234107
Bedrooms 4
Full Baths 3
Construction Status Turnkey
HOA Fees $45/mo
HOA Y/N Yes
Year Built 2009
Lot Size 7,405 Sqft
Property Sub-Type Single Family Residence
Property Description
Upstairs, enjoy a versatile loft with built-in office space, ideal for remote work or a study area, plus well-sized bedrooms and a serene primary suite with dual vanities, soaking tub, and large walk-in closet. The main ground level includes a full bedroom and bath, perfect for guests or multi-generational living.
Step outside to your private backyard retreat featuring a covered patio, storage shed, and mature fruit-bearing trees — Orange, Grapefruit, Cherimoya, Calamansi lime, and Pear — offering both shade and fresh harvests year-round.
This home also boasts a 3-car garage, a whole-house water softener system, and 16 Solar Panels for energy efficiency and peace of mind.
Located in a quiet, well-kept community close to parks, shopping centers, and top-rated schools, with easy access to the 15, 60, and 91 freeways — and just a short drive to Ontario International Airport — this home truly offers the best of Eastvale living.
Location
State CA
County Riverside
Area 249 - Eastvale
Rooms
Other Rooms Shed(s)
Main Level Bedrooms 1
Interior
Interior Features Ceiling Fan(s), Separate/Formal Dining Room, Granite Counters, High Ceilings, In-Law Floorplan, Pantry, Recessed Lighting, Bedroom on Main Level, Loft, Primary Suite, Walk-In Pantry, Walk-In Closet(s)
Heating Central
Cooling Central Air
Flooring Carpet, Tile
Fireplaces Type Gas Starter, Living Room
Fireplace Yes
Appliance Dishwasher, Disposal, Gas Oven, Gas Range, Microwave, Water Softener, Water To Refrigerator, Water Heater
Laundry Washer Hookup, Gas Dryer Hookup, Laundry Room
Exterior
Parking Features Concrete, Direct Access, Driveway, Garage Faces Front, Garage
Garage Spaces 3.0
Garage Description 3.0
Fence Masonry
Pool None
Community Features Biking, Curbs, Gutter(s), Hiking, Park, Street Lights, Suburban, Sidewalks
Utilities Available Electricity Connected, Natural Gas Connected, Phone Available, Sewer Connected, Water Connected
Amenities Available Maintenance Grounds, Management
View Y/N Yes
View Neighborhood
Roof Type Slate,Tile
Porch Covered, Patio
Total Parking Spaces 5
Private Pool No
Building
Lot Description Back Yard, Cul-De-Sac, Front Yard, Garden, Lawn, Landscaped, Sprinkler System
Dwelling Type House
Story 2
Entry Level Two
Foundation Slab
Sewer Public Sewer
Water Public
Architectural Style Contemporary
Level or Stories Two
Additional Building Shed(s)
New Construction No
Construction Status Turnkey
Schools
High Schools Eleanor Roosevelt
School District Corona-Norco Unified
Others
HOA Name Parkview Meadows
Senior Community No
Tax ID 144600064
Security Features Carbon Monoxide Detector(s),Fire Detection System,Smoke Detector(s)
Acceptable Financing Cash, Cash to Existing Loan, Cash to New Loan, Conventional, Cal Vet Loan, 1031 Exchange, FHA 203(b), FHA 203(k), FHA, Fannie Mae, Freddie Mac, Government Loan, USDA Loan, VA Loan
Listing Terms Cash, Cash to Existing Loan, Cash to New Loan, Conventional, Cal Vet Loan, 1031 Exchange, FHA 203(b), FHA 203(k), FHA, Fannie Mae, Freddie Mac, Government Loan, USDA Loan, VA Loan
Special Listing Condition Standard
Virtual Tour https://www.wellcomemat.com/mls/5dmh01e88fcb1mclm

GET MORE INFORMATION





