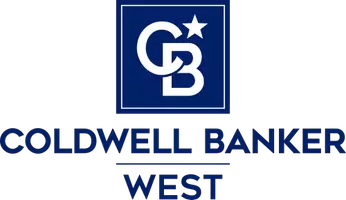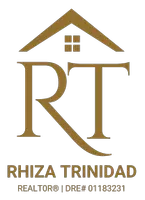1609 Desert Glen Escondido, CA 92026

Open House
Sun Oct 12, 12:00pm - 2:00pm
UPDATED:
Key Details
Property Type Manufactured Home
Sub Type Manufactured On Land
Listing Status Active
Purchase Type For Sale
Square Footage 1,440 sqft
Price per Sqft $343
Subdivision North Escondido
MLS Listing ID SW25236389
Bedrooms 2
Full Baths 2
HOA Fees $175/mo
HOA Y/N Yes
Year Built 1986
Lot Size 4,952 Sqft
Property Sub-Type Manufactured On Land
Property Description
Step inside to discover a spacious, remodeled kitchen featuring stunning granite countertops, natural wood cabinetry, and wood-look tile floors—perfect for cooking and entertaining. The large dining room flows effortlessly into the inviting living area with high-quality laminate flooring, ideal for everyday living or hosting guests.
Both bathrooms have been tastefully updated with granite countertops, tile flooring, and modern fixtures. The master suite includes dual sinks, a beautifully tiled walk-in shower and tub, and a generous walk-in closet. Both bedrooms offer upgraded carpeting and ample space for comfort and relaxation.
Additional highlights include:
• Energy-efficient Anlin dual-pane windows (south-facing)
• Recently replaced AC unit
• Spacious laundry room with extra storage and room for a freezer
• Lovely landscaped yard with a covered patio, perfect for enjoying beautiful evening sunsets
• Fruit trees and garden space including orange, lemon, roses, and a mature grapevine
Enjoy the perks of a low HOA that includes trash service and basic Cox cable. The active community features a clubhouse with a commercial kitchen, large gathering spaces, library, billiards room, heated pool, spa, shuffleboard, BBQ area, and shaded seating. A fitness center and additional meeting rooms are just across the street.
This is more than a home—it's a lifestyle. Schedule your private showing today!
Location
State CA
County San Diego
Area 92026 - Escondido
Rooms
Main Level Bedrooms 2
Interior
Interior Features Ceiling Fan(s), Granite Counters
Heating Central
Cooling Central Air
Fireplaces Type None
Fireplace No
Appliance Dishwasher, Gas Range
Laundry Laundry Room
Exterior
Garage Spaces 2.0
Garage Description 2.0
Pool Association
Community Features Curbs
Amenities Available Clubhouse, Pool
View Y/N Yes
Accessibility Grab Bars
Total Parking Spaces 2
Private Pool No
Building
Lot Description Landscaped, Level
Dwelling Type Manufactured House
Story 1
Entry Level One
Sewer Private Sewer
Water Public
Level or Stories One
New Construction No
Schools
School District Escondido Union
Others
HOA Name Citrus Gardens HOA
Senior Community Yes
Tax ID 2267425000
Acceptable Financing Cash, Conventional, 1031 Exchange, FHA, VA Loan
Listing Terms Cash, Conventional, 1031 Exchange, FHA, VA Loan
Special Listing Condition Standard
Virtual Tour https://www.zillow.com/view-imx/e4110d43-49e1-44bd-bb83-88201b203904?wl=true&setAttribution=mls&initialViewType=pano

GET MORE INFORMATION





