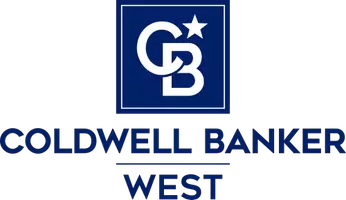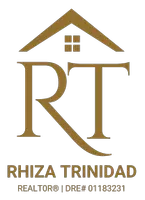10 Alza ST Rancho Mission Viejo, CA 92694

Open House
Sat Dec 13, 1:00pm - 4:00pm
Sun Dec 14, 2:00pm - 4:00pm
UPDATED:
Key Details
Property Type Single Family Home
Sub Type Single Family Residence
Listing Status Active
Purchase Type For Sale
Square Footage 2,507 sqft
Price per Sqft $692
Subdivision Tri Pointe (Sentp)
MLS Listing ID OC25195995
Bedrooms 4
Full Baths 3
Construction Status Turnkey
HOA Fees $349/mo
HOA Y/N Yes
Year Built 2013
Property Sub-Type Single Family Residence
Property Description
Location
State CA
County Orange
Area Send - Sendero
Rooms
Main Level Bedrooms 1
Interior
Interior Features Breakfast Bar, Built-in Features, Crown Molding, Separate/Formal Dining Room, Open Floorplan, Pantry, Paneling/Wainscoting, Quartz Counters, Recessed Lighting, Wired for Data, Wired for Sound, Bedroom on Main Level, Loft, Walk-In Pantry, Walk-In Closet(s)
Heating Central
Cooling Central Air
Flooring See Remarks, Tile, Vinyl
Fireplaces Type Gas, Living Room, Outside
Fireplace Yes
Appliance Dishwasher, Gas Cooktop, Microwave, Tankless Water Heater
Laundry Washer Hookup, Gas Dryer Hookup, Inside, Laundry Room, Upper Level
Exterior
Exterior Feature Fire Pit
Parking Features Direct Access, Driveway, Garage
Garage Spaces 2.0
Garage Description 2.0
Pool Community, Association
Community Features Biking, Curbs, Dog Park, Gutter(s), Hiking, Near National Forest, Storm Drain(s), Street Lights, Sidewalks, Park, Pool
Amenities Available Bocce Court, Clubhouse, Controlled Access, Sport Court, Dog Park, Fitness Center, Fire Pit, Game Room, Meeting Room, Meeting/Banquet/Party Room, Outdoor Cooking Area, Other Courts, Barbecue, Picnic Area, Paddle Tennis, Playground, Pickleball, Pool, Pet Restrictions, Pets Allowed, Recreation Room
View Y/N Yes
View Hills, Neighborhood
Total Parking Spaces 2
Private Pool No
Building
Lot Description 11-15 Units/Acre, 2-5 Units/Acre, 6-10 Units/Acre, Close to Clubhouse, Near Park
Dwelling Type House
Story 2
Entry Level Two
Foundation Slab
Sewer Public Sewer
Water Public
Level or Stories Two
New Construction No
Construction Status Turnkey
Schools
Elementary Schools Other
Middle Schools Other
High Schools Tesoro
School District Capistrano Unified
Others
HOA Name Rancho MMC
Senior Community No
Tax ID 74163331
Acceptable Financing Cash, Conventional, 1031 Exchange, FHA, Fannie Mae, Freddie Mac, VA Loan
Listing Terms Cash, Conventional, 1031 Exchange, FHA, Fannie Mae, Freddie Mac, VA Loan
Special Listing Condition Standard
Virtual Tour https://my.matterport.com/show/?m=pcNdXZ5pPnv&mls=1

GET MORE INFORMATION





