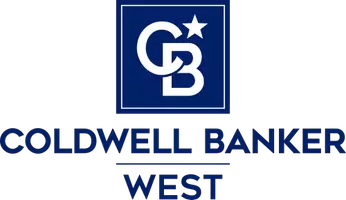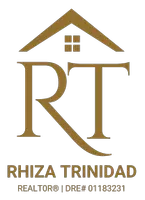See all 72 photos
$1,480,000
Est. payment /mo
4 Beds
3 Baths
1,900 SqFt
New
2161 Rollingwood DR San Bruno, CA 94066
REQUEST A TOUR If you would like to see this home without being there in person, select the "Virtual Tour" option and your agent will contact you to discuss available opportunities.
In-PersonVirtual Tour

UPDATED:
Key Details
Property Type Single Family Home
Sub Type Single Family Residence
Listing Status Active
Purchase Type For Sale
Square Footage 1,900 sqft
Price per Sqft $778
MLS Listing ID ML82024478
Bedrooms 4
Full Baths 3
HOA Y/N No
Year Built 1955
Lot Size 6,899 Sqft
Property Sub-Type Single Family Residence
Property Description
Situated on an oversized corner lot in the desirable Rollingwood neighborhood, this beautifully updated home offers the perfect blend of space, style, & versatility. The expansive front yard sets the tone, showcasing spectacular panoramic views & incredible curb appeal. Inside, thoughtful design & modern updates/remodeling create a warm atmosphere. The open-concept kitchen & living room area flow seamlessly together, ideal for both hosting & everyday living. The updated kitchen features high-end appliances, a dining area, & sleek finishes. Upstairs, you'll also find 3 comfortable bedrooms & 2 pristine bathrooms, including a luxurious primary suite w/ its own private bath. Other highlights include recessed lighting, storage cabinets, large windows, a remodeled garage, & tasteful flooring. The newer lower level offers exceptional flexibility, serving as a separate living quarter complete with its own updated full kitchen, bedroom, bathroom, & private entrance, perfect for multi-generational living or potential rental income. Enjoy a spacious backyard plus convenient access to Highway 280 for an easy commute between Silicon Valley & San Francisco. Families will appreciate proximity to top-rated schools, as well as downtown San Bruno's popular shops & restaurants just minutes away.
Location
State CA
County San Mateo
Area 699 - Not Defined
Zoning R10006
Interior
Heating Central
Cooling None
Fireplaces Type Living Room
Fireplace Yes
Appliance Dishwasher, Refrigerator
Exterior
Garage Spaces 2.0
Garage Description 2.0
View Y/N Yes
View Bay, City Lights
Roof Type Composition,Shingle
Total Parking Spaces 2
Building
Story 2
Foundation Slab
Sewer Public Sewer
Water Public
New Construction No
Schools
School District Other
Others
Tax ID 017243030
Special Listing Condition Standard

Listed by Stanley Lo Green Banker Realty
GET MORE INFORMATION





