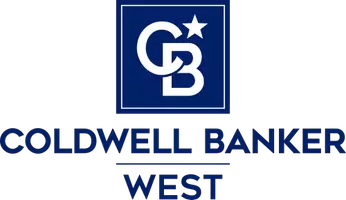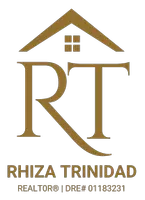1912 Pioneer Pine Mountain Club, CA 93222

UPDATED:
Key Details
Property Type Single Family Home
Sub Type Single Family Residence
Listing Status Active
Purchase Type For Sale
Square Footage 1,412 sqft
Price per Sqft $254
Subdivision Pmcpoa
MLS Listing ID SR25237783
Bedrooms 2
Full Baths 2
Construction Status Updated/Remodeled,Turnkey
HOA Fees $1,980/ann
HOA Y/N Yes
Year Built 2005
Lot Size 10,058 Sqft
Property Sub-Type Single Family Residence
Property Description
Location
State CA
County Kern
Area Pmcl - Pine Mountain Club
Rooms
Main Level Bedrooms 2
Interior
Interior Features Built-in Features, Balcony, Ceiling Fan(s), High Ceilings, Open Floorplan, Recessed Lighting, Two Story Ceilings, All Bedrooms Down, Bedroom on Main Level, Loft, Main Level Primary, Utility Room, Walk-In Pantry, Walk-In Closet(s)
Heating Forced Air
Cooling None
Fireplaces Type Living Room
Fireplace Yes
Appliance 6 Burner Stove, Dishwasher, Refrigerator, Water Softener, Dryer, Washer
Laundry Propane Dryer Hookup, Stacked
Exterior
Parking Features On Site
Pool Community, Electric Heat, Heated, Association
Community Features Biking, Dog Park, Foothills, Fishing, Hiking, Hunting, Lake, Near National Forest, Park, Pool
Utilities Available Electricity Available, Propane, Phone Available, Water Available
Amenities Available Pool
View Y/N Yes
View Canyon, Park/Greenbelt, Hills, Meadow, Mountain(s), Panoramic, Creek/Stream
Roof Type Composition
Private Pool No
Building
Lot Description 0-1 Unit/Acre, Close to Clubhouse, Greenbelt, Horse Property, Near Park, Secluded
Dwelling Type House
Story 2
Entry Level Two
Sewer Septic Tank
Water Private, Shared Well, Well
Architectural Style Contemporary
Level or Stories Two
New Construction No
Construction Status Updated/Remodeled,Turnkey
Schools
School District El Tejon Unified
Others
HOA Name Pmcpoa
Senior Community No
Tax ID 31641212000
Security Features Carbon Monoxide Detector(s),24 Hour Security
Acceptable Financing Cash, Conventional, 1031 Exchange, FHA, Fannie Mae, USDA Loan, VA Loan
Horse Property Yes
Listing Terms Cash, Conventional, 1031 Exchange, FHA, Fannie Mae, USDA Loan, VA Loan
Special Listing Condition Standard

GET MORE INFORMATION





