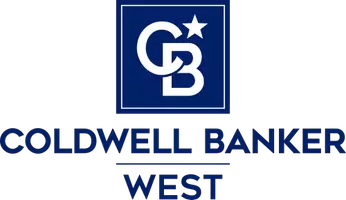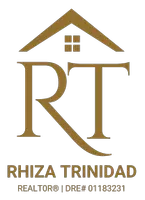16713 Sequoia WAY Pine Mountain Club, CA 93222

UPDATED:
Key Details
Property Type Single Family Home
Sub Type Single Family Residence
Listing Status Active
Purchase Type For Sale
Square Footage 2,630 sqft
Price per Sqft $266
Subdivision Pmcpoa
MLS Listing ID SR25235991
Bedrooms 3
Full Baths 2
Half Baths 1
Construction Status Updated/Remodeled
HOA Fees $3,970/ann
HOA Y/N Yes
Year Built 2000
Lot Size 0.480 Acres
Property Sub-Type Single Family Residence
Property Description
3 Bedrooms: 2.5 Bathrooms 2,630 sf.48 acres
This Dream home is a masterpiece of comfort and style, features the following:
Gourmet Kitchen: A chef's dream with two copper sinks (one deep basin, one vegetable sink, both with garbage disposals), a 44" wide high-end Cornu stove, and a Zep range hood with high CFM. The expansive kitchen island, leathered marble countertops, and custom cabinetry make entertaining a delight. Includes a Bosch refrigerator.
Luxurious Master Suite: Unwind in a spacious master bedroom featuring a 16-drawer built-in cabinet with granite countertop, perfect for storage and a large-screen TV. Matching granite-topped end tables included. Step onto the covered back deck with a path to an 8-person HotSprings jetted hot tub. The master bath boasts dual sinks, a walk-in shower, a jetted tub, a large walk-in closet, and a gun vault.
Cozy & Modern Living Spaces: The living room is wired for surround sound and flows into a 200 sq. ft. sunroom, perfect for morning coffee or evening relaxation. An air tight wood-burning stove with recirculating air and a stone hearth adds warmth and charm.
Versatile Game Room/Office: A massive 675 sq. ft. game room with a wood-burning stove, 68x3' wall shelves, and a 42' storage closet—ideal for work, play, or hobbies. Hickory wood flooring flows throughout, complemented by recessed lighting for a warm, inviting glow.
The common bathroom features a custom tile walk-in shower with dual shower heads.
Outdoor Paradise: A fully fenced yard with three large apple trees, a beautifully landscaped garden, and a waterfall in the front yard. Enjoy a large garden area, two 10x12 storage sheds (one upgraded with drywall, flooring, and A/C for a potential office or gym), and ample storage under the back half of the house.
Practical Upgrades: Generac propane backup generator, Pelican water softener, two 40-gallon water heaters with softened hot water available at the RV dump station, and exterior cameras for peace of mind. The 3-car garage and handicap-accessible design ensure convenience for all.
Tucked away in the tranquil Pine Mountain Club, you're surrounded by nature yet part of a vibrant community with access to hiking, golf, and local amenities. Perfect for year-round living or a weekend getaway, this home offers the best of mountain serenity and modern convenience.
Don't Wait—This Gem Won't Last!
Location
State CA
County Kern
Area Pmcl - Pine Mountain Club
Zoning E
Rooms
Other Rooms Shed(s)
Main Level Bedrooms 3
Interior
Interior Features Breakfast Bar, Built-in Features, Ceiling Fan(s), Separate/Formal Dining Room, Granite Counters, Storage, Unfurnished, All Bedrooms Down, Bedroom on Main Level, Main Level Primary, Primary Suite
Heating Central, Forced Air, Fireplace(s), Propane, Wood Stove
Cooling Central Air
Flooring Carpet, Stone, Wood
Fireplaces Type Bonus Room, Living Room, See Remarks
Inclusions HotSprings 8-person spa, Gazebo, 2 wood racks, Dining Room table and Chairs
Fireplace Yes
Appliance Double Oven, Dishwasher, Free-Standing Range, Propane Oven, Range Hood
Laundry Washer Hookup, In Garage, Propane Dryer Hookup
Exterior
Parking Features Door-Multi, Garage, Oversized, Garage Faces Side
Garage Spaces 3.0
Garage Description 3.0
Fence Excellent Condition, Wood
Pool Heated, In Ground, Propane Heat, Association
Community Features Biking, Dog Park, Fishing, Golf, Hiking, Horse Trails, Stable(s), Lake, Mountainous, Near National Forest, Park
Utilities Available Propane
Amenities Available Call for Rules, Clubhouse, Sport Court, Dog Park, Golf Course, Game Room, Horse Trail(s), Meeting Room, Barbecue, Picnic Area, Playground, Pool, Pets Allowed, Recreation Room, RV Parking, Guard, Spa/Hot Tub, Security, Tennis Court(s), Trail(s), Trash
View Y/N Yes
View Mountain(s)
Roof Type Composition
Accessibility Grab Bars, See Remarks
Porch Deck, Front Porch
Total Parking Spaces 3
Private Pool No
Building
Lot Description 2-5 Units/Acre, Back Yard, Front Yard, Gentle Sloping, Landscaped, Near Park
Dwelling Type House
Story 2
Entry Level Two
Sewer Septic Tank
Water Public
Level or Stories Two
Additional Building Shed(s)
New Construction No
Construction Status Updated/Remodeled
Schools
School District El Tejon Unified
Others
HOA Name PMCPOA
Senior Community Yes
Tax ID 31603224005
Security Features Prewired,Security System,Fire Detection System,24 Hour Security,Smoke Detector(s)
Acceptable Financing Cash, Conventional, Cal Vet Loan, VA Loan
Listing Terms Cash, Conventional, Cal Vet Loan, VA Loan
Special Listing Condition Standard

GET MORE INFORMATION





