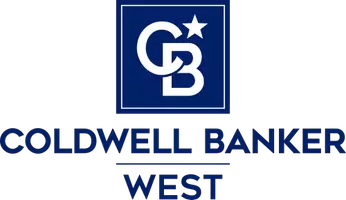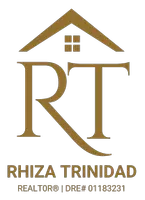9613 Bracken Oak Bakersfield, CA 93311

UPDATED:
Key Details
Property Type Single Family Home
Sub Type Single Family Residence
Listing Status Active
Purchase Type For Sale
Square Footage 2,118 sqft
Price per Sqft $238
MLS Listing ID PI25237845
Bedrooms 3
Full Baths 2
Construction Status Turnkey
HOA Y/N No
Year Built 1989
Lot Size 10,018 Sqft
Property Sub-Type Single Family Residence
Property Description
enjoy vaulted ceilings, abundant natural light from skylights in the living room and office, and a classic brick fireplace that adds
warmth and character. The kitchen is well-equipped with a gas range, built-in oven and microwave, spacious island, swan-neck pullout faucet with spray, and filtered water via a soft water system. A doggy door off the breakfast nook adds convenience for pet
owners. With 3 bedrooms, 2 full baths, and a dedicated office, the flexible floor plan suits a variety of needs. The primary suite boasts
dual walk-in closets and a spa-like bath with a walk-in shower featuring dual shower heads. The office connects to the suite, opens to
the patio, and includes its own cooling system. Step outside to a private backyard oasis with a sparkling pool, garden area, and plenty
of space to relax or entertain.
Location
State CA
County Kern
Area Bksf - Bakersfield
Zoning R1
Rooms
Main Level Bedrooms 3
Interior
Interior Features Breakfast Area, Ceiling Fan(s), Granite Counters, High Ceilings, Pantry, Pull Down Attic Stairs, Recessed Lighting, All Bedrooms Down, Attic, Entrance Foyer, Walk-In Pantry, Walk-In Closet(s)
Heating Central, Solar
Cooling Central Air, Wall/Window Unit(s)
Flooring Laminate
Fireplaces Type Electric, Family Room
Fireplace Yes
Appliance Dishwasher, Disposal, Gas Range, Gas Water Heater, Microwave
Laundry Washer Hookup, Electric Dryer Hookup, Gas Dryer Hookup, Laundry Room
Exterior
Parking Features Driveway Level, Garage Faces Front, Garage, Garage Door Opener
Garage Spaces 2.0
Garage Description 2.0
Fence Wood
Pool Gunite, In Ground, Pool Cover, Private
Community Features Curbs, Storm Drain(s), Street Lights, Sidewalks, Park
Utilities Available Cable Available, Electricity Available, Natural Gas Available, Phone Available, Sewer Available, Water Available
View Y/N Yes
View Neighborhood
Roof Type Composition,Tile
Accessibility Customized Wheelchair Accessible, Grab Bars
Porch Concrete, Front Porch
Total Parking Spaces 2
Private Pool Yes
Building
Lot Description Back Yard, Drip Irrigation/Bubblers, Front Yard, Garden, Sprinklers In Rear, Sprinklers In Front, Lawn, Landscaped, Near Park, Sprinklers Timer, Sprinkler System, Yard
Dwelling Type House
Faces North
Story 1
Entry Level One
Foundation Slab
Sewer Public Sewer
Water Public
Architectural Style See Remarks
Level or Stories One
New Construction No
Construction Status Turnkey
Schools
School District Bakersfield City
Others
Senior Community No
Tax ID 51306206009
Security Features Prewired,Carbon Monoxide Detector(s),Smoke Detector(s)
Acceptable Financing Cash, Conventional, FHA, USDA Loan, VA Loan
Listing Terms Cash, Conventional, FHA, USDA Loan, VA Loan
Special Listing Condition Standard
Virtual Tour https://tour.illuminate.photography/view/?s=2567447&nohit=1

GET MORE INFORMATION





