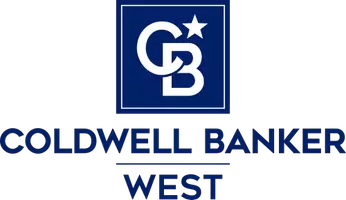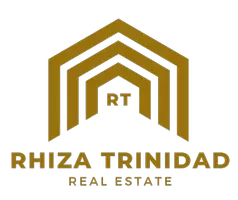For more information regarding the value of a property, please contact us for a free consultation.
7 Rolling Hills Coto De Caza, CA 92679
Want to know what your home might be worth? Contact us for a FREE valuation!

Our team is ready to help you sell your home for the highest possible price ASAP
Key Details
Sold Price $2,170,000
Property Type Multi-Family
Sub Type Detached
Listing Status Sold
Purchase Type For Sale
Square Footage 3,568 sqft
Price per Sqft $608
Subdivision Hillsboro (Hb)
MLS Listing ID OC25036415
Style Traditional
Bedrooms 4
Full Baths 4
Half Baths 1
HOA Fees $353/mo
Year Built 1988
Property Sub-Type Detached
Property Description
Prepare to fall in love with this Spacious View Home ideally located in the highly desirable Hillsboro community in exclusive guard gated Coto de Caza, superbly located perched high on a single loaded street with tranquil panoramic views. The colorful manicured landscaping and quaint Cape Cod influenced exterior features create a welcoming first impression. Step inside through the elegant double door entry with wrought iron detailing and soak in the grand interior features including a spectacular wrought iron staircase, soaring two story ceilings, and numerous windows creating an open spacious feel. The formal living room is a graceful space for gatherings around the stately fireplace. The formal dining room boasts lofty ceilings, an exquisite chandelier, and French doors opening to the back patio providing elegant ambiance for entertaining. Pass by the luxurious built-in wet bar with wine storage and cooler and on to the separate family room with a built-in media center and cabinetry, a cozy fireplace, and French doors opening to the back patio providing an ideal indoor-outdoor living space. The sparkling Gourmet kitchen is a dream with elegant Quartzite countertops and backsplash, an abundance of cabinets and storage space, double ovens, high end gas range, a huge center island with breakfast bar, and a sunny kitchen nook taking full advantage of those amazing backyard views. The main level includes a prized in-law bedroom suite and an oversized laundry room with utility sink and extra storage. Travel up the exquisite staircase to the upper level which boasts a large bonu
Location
State CA
County Orange
Community Horse Trails
Interior
Heating Forced Air Unit
Cooling Central Forced Air
Flooring Tile, Wood
Fireplaces Type FP in Family Room, FP in Living Room
Exterior
Parking Features Direct Garage Access, Garage
Garage Spaces 3.0
Fence Wrought Iron
Pool Below Ground, Private
Amenities Available Biking Trails, Controlled Access, Guard, Gym/Ex Room, Hiking Trails, Other Courts, Outdoor Cooking Area, Picnic Area, Playground, Sport Court, Barbecue, Fire Pit, Horse Trails, Pool
View Y/N Yes
View Golf Course, Mountains/Hills, Panoramic, Valley/Canyon, Neighborhood, Trees/Woods, City Lights
Roof Type Concrete,Tile/Clay
Building
Story 2
Sewer Public Sewer
Water Public
Others
Special Listing Condition Standard
Read Less

Bought with Denise De La Torre eXp Realty of California Inc




