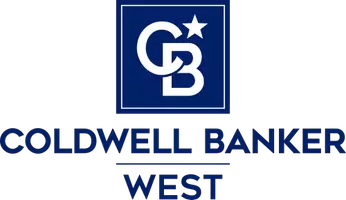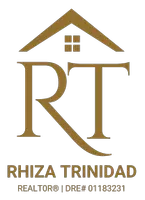For more information regarding the value of a property, please contact us for a free consultation.
527 Rhodes DR Palo Alto, CA 94303
Want to know what your home might be worth? Contact us for a FREE valuation!

Our team is ready to help you sell your home for the highest possible price ASAP
Key Details
Sold Price $3,301,000
Property Type Single Family Home
Sub Type Single Family Residence
Listing Status Sold
Purchase Type For Sale
Square Footage 1,387 sqft
Price per Sqft $2,379
MLS Listing ID ML82020882
Bedrooms 3
Full Baths 2
Year Built 1950
Lot Size 5,710 Sqft
Property Sub-Type Single Family Residence
Property Description
Delightful home located on a superb corner lot in the sought after Green Gables neighborhood, in walking distance to Duveneck Elementary School, The Market at Edgewood, Pardee Park, the Library and Arts Center, Rinconada Park, the Palo Alto Junior Museum and Zoo. Wonderful light & bright single level floor plan with excellent flow, featuring an inviting living room and formal dining room, a spacious kitchen with breakfast area upgraded with refinished countertops and stainless steel appliances, a cozy primary suite open to the back patio plus two generous bedrooms (one staged as an office with access to the back patio). Impeccably maintained and cared for by the Owner. A/C, solar panels, double pane windows, refinished hardwood floors, new interior and exterior paint, two car garage. The spacious side gardens and fenced back yard offer a heaven of peace, superbly landscaped with mature trees, greenery and lawn to entertain, play and relax year round with privacy. Minutes to downtown Palo Alto and restaurants, Town & Country, Stanford University, Stanford Mall, the Baylands Nature Preserve. Top Palo Alto schools (Buyer to verify availability). Easy commutes to Meta, Google and the tech corridor, SFO and SJC airports. Enjoy Palo Alto living at its best. Welcome Home!
Location
State CA
County Santa Clara
Area 699 - Not Defined
Zoning R1
Interior
Cooling Central Air
Flooring Tile, Wood
Fireplaces Type Living Room
Laundry In Garage
Exterior
Garage Spaces 2.0
Garage Description 2.0
Fence Wood
View Y/N Yes
View Neighborhood
Roof Type Composition
Building
Lot Description Level
Story 1
Foundation Slab
Sewer Public Sewer
Water Public
New Construction No
Schools
Elementary Schools Other
Middle Schools Other
High Schools Palo Alto
School District Palo Alto Unified
Others
Special Listing Condition Standard
Read Less

Bought with Jenny Leswati KW Advisors
GET MORE INFORMATION





